Woodside Village - Apartment Living in Midwest City, OK
About
Welcome to Woodside Village
8517 E Reno Ave Midwest City, OK 73110P: 405-737-4828 TTY: 711
F: 405-737-4829
Office Hours
Monday through Friday 8:00 AM to 5:30 PM.
Welcome to Woodside Village, located in the heart of Midwest City, Oklahoma. We are just a few minutes from scenic parks, the Reno Swim & Slide, and the John Conrad Regional Golf Course. Dine at any of our wonderful local restaurants and discover new favorites close to home. You'll love living in a neighborhood where you can find some of the best shopping, schools, fitness centers, salons, banks, and businesses nearby.
Woodside Village has one, two, or three bedroom apartments for rent with your choice of 5 spacious floor plans. Some two bedroom floor plans come with a den, which is perfect for an office or playroom. Our most popular standard amenities include walk-in closets, some paid utilities, and a washer and dryer in every home! Our contemporary all-electric kitchen comes with a dishwasher and a pantry for all your food storage needs.
Our beautiful community cares for our residents by providing copy and fax services and an on-call and on-site professional maintenance team. Spend the day at one of our two swimming pools, relaxing in the sun while enjoying the beautiful landscaping. Your next new home is waiting for you here at Woodside Village in Midwest City, OK! Pets are also welcome; please see our pet policy for details.
🎉$500 FREE! APPLY ONLINE!🎉
Specials
$500 FREE!!!
Valid 2024-06-28 to 2024-07-28
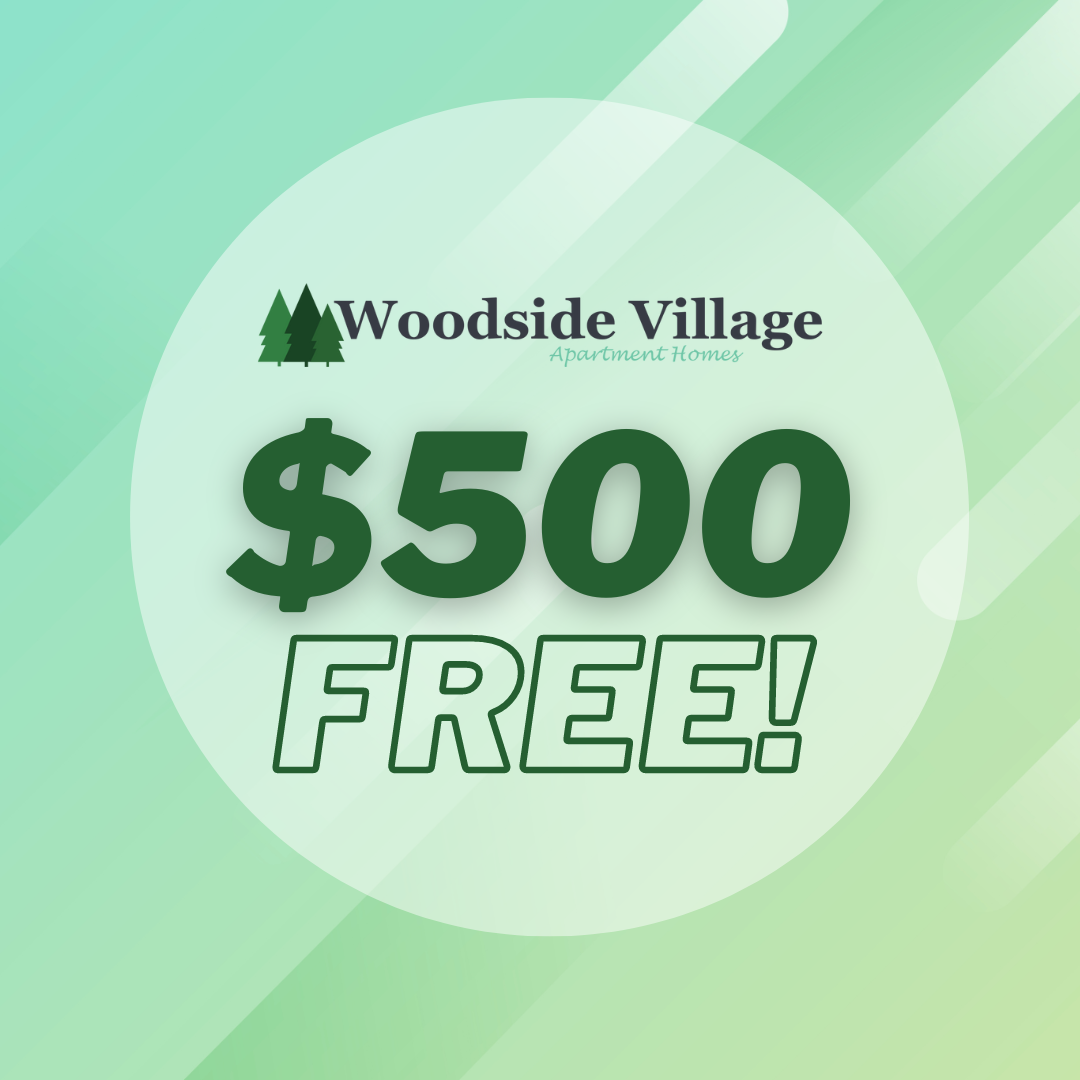
Get $500 off your first, full month of rent with a 12 month lease! Apply online TODAY!
Floor Plans
1 Bedroom Floor Plan
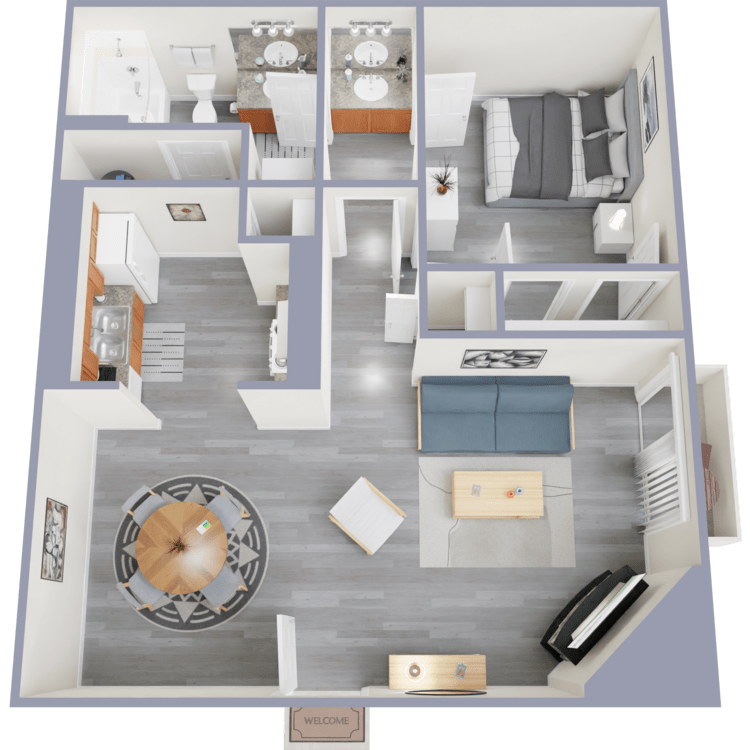
1 Bed 1 Bath
Details
- Beds: 1 Bedroom
- Baths: 1
- Square Feet: 725
- Rent: $749
- Deposit: $250
Floor Plan Amenities
- All-electric Kitchen
- Balcony or Patio
- Cable Ready
- Carpeted Floors
- Ceiling Fans
- Central Air and Heating
- Dishwasher
- Pantry
- Mini Blinds
- Some Paid Utilities
- Tile Floors
- Vertical Blinds
- Walk-in Closets
- Washer and Dryer In Home
- Wood Burning Fireplace
* In Select Apartment Homes
Floor Plan Photos
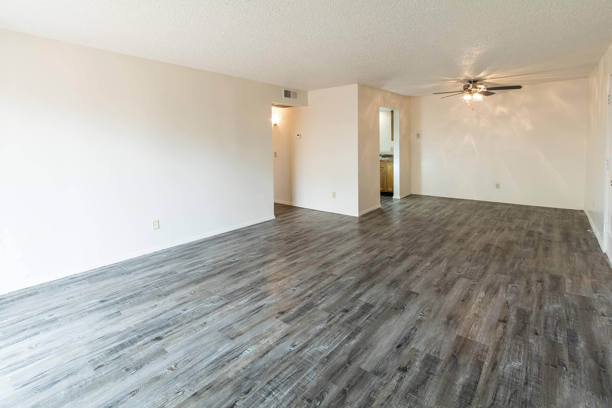
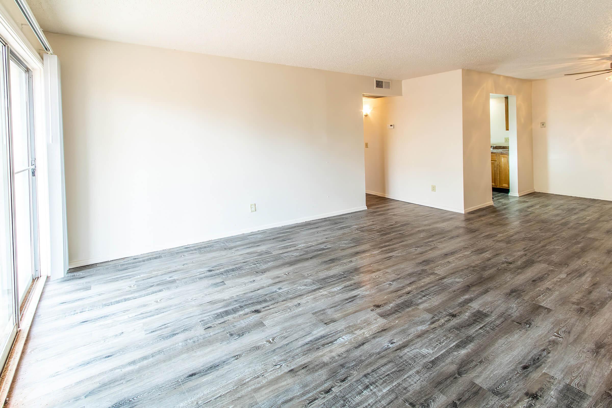
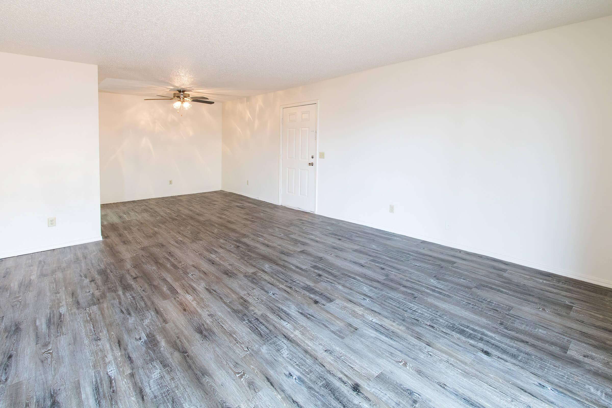
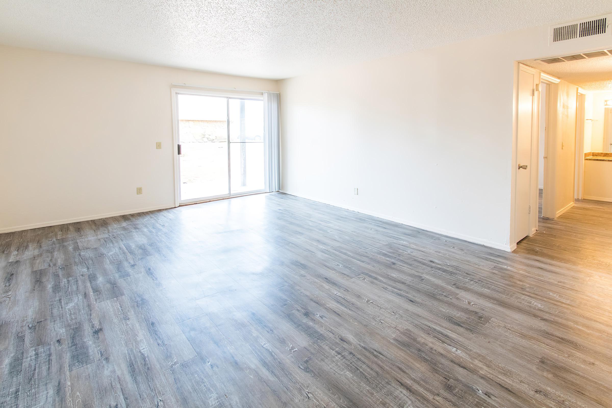
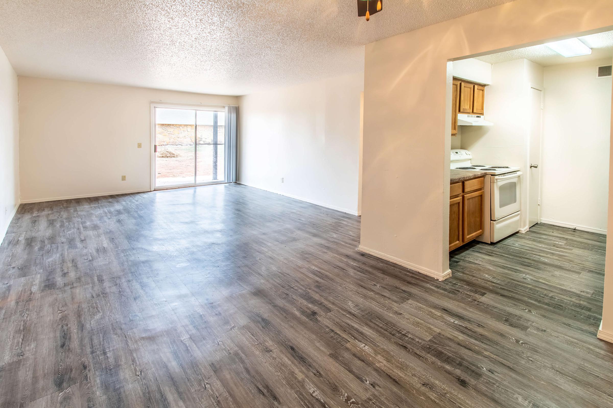
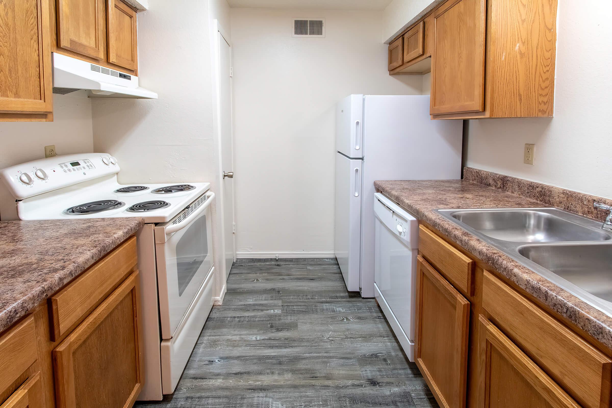
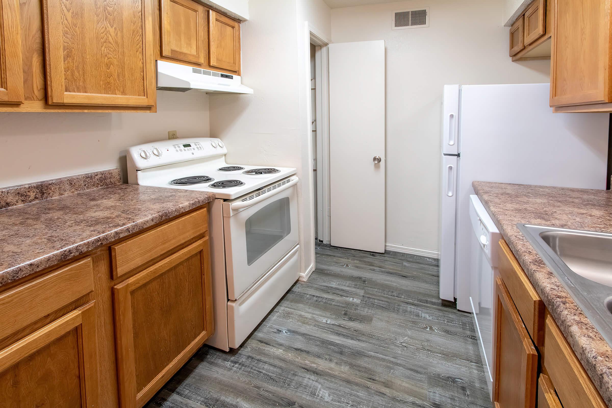
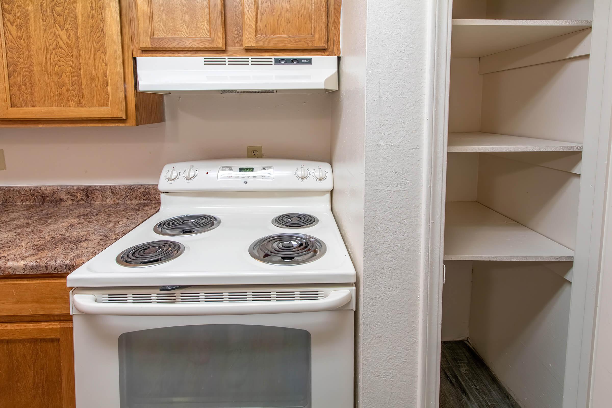
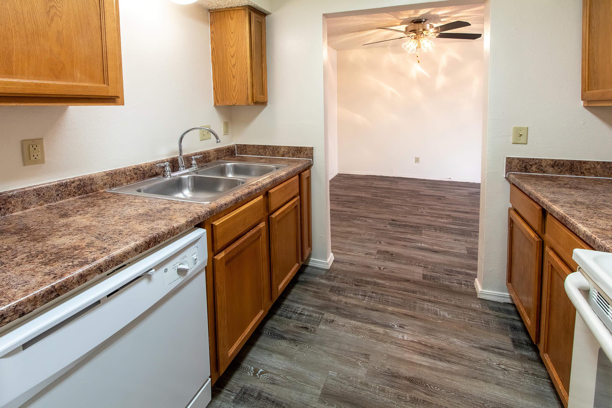
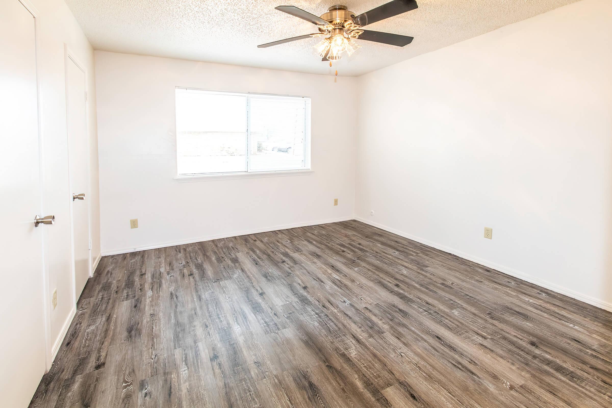
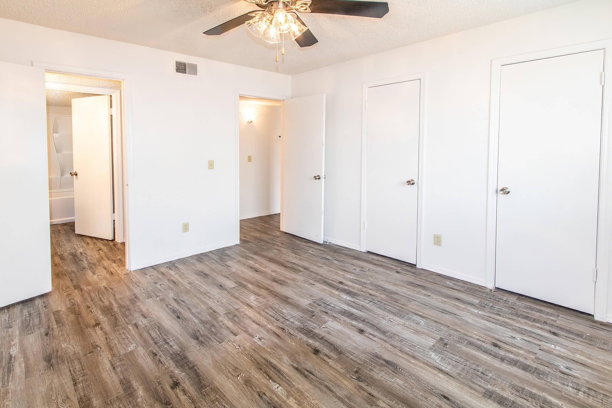
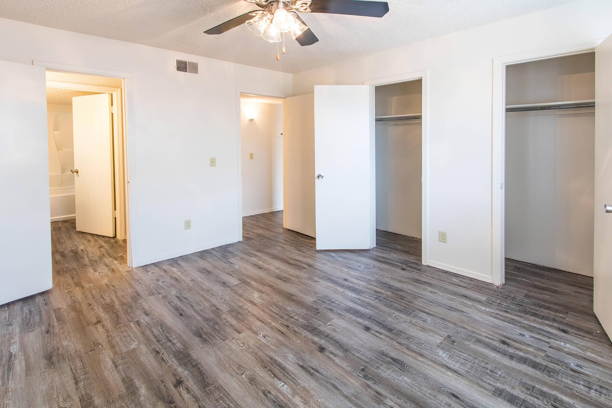
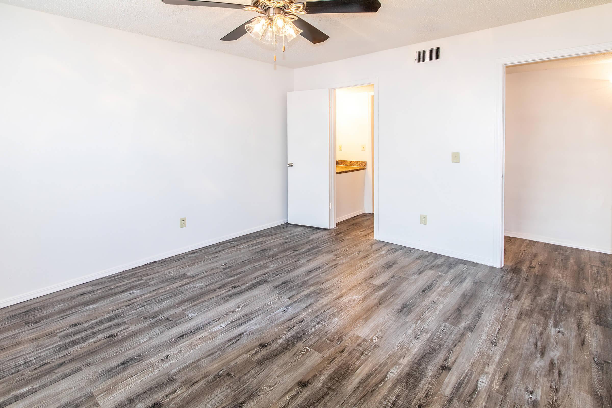
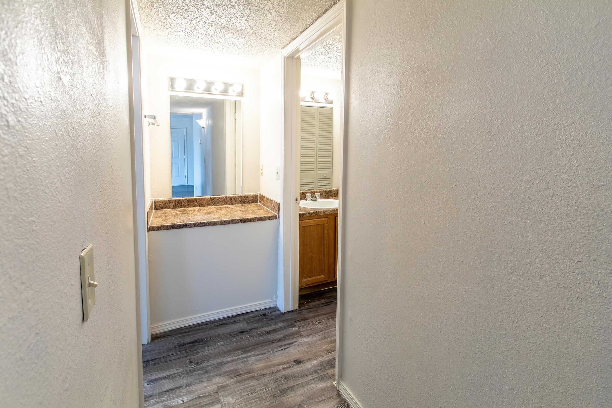
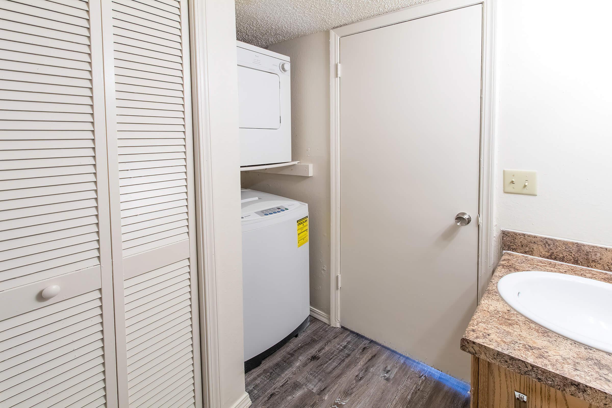
2 Bedroom Floor Plan
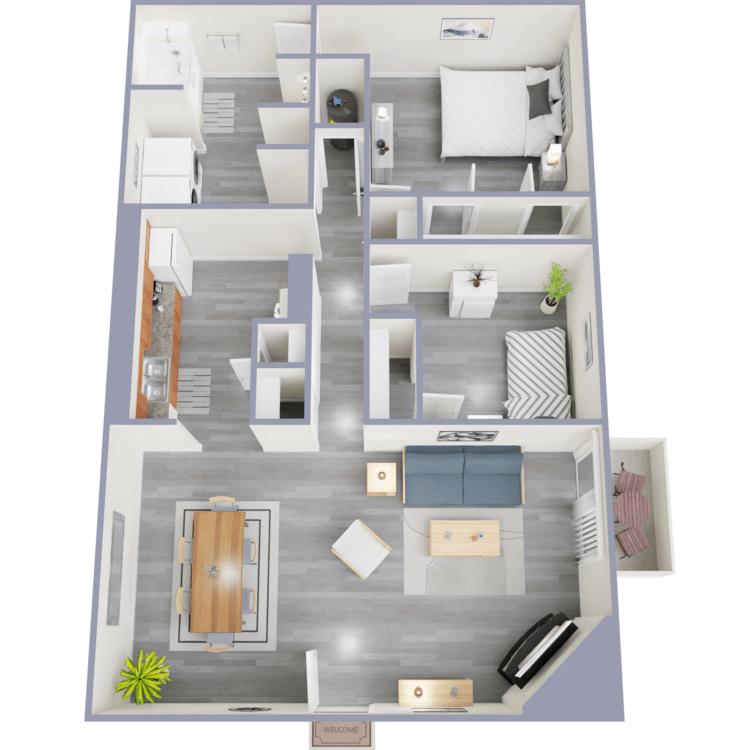
2 Bed 1 Bath
Details
- Beds: 2 Bedrooms
- Baths: 1
- Square Feet: 925
- Rent: $819
- Deposit: $350
Floor Plan Amenities
- All-electric Kitchen
- Balcony or Patio
- Cable Ready
- Carpeted Floors
- Ceiling Fans
- Central Air and Heating
- Dishwasher
- Mini Blinds
- Pantry
- Some Paid Utilities
- Tile Floors
- Vertical Blinds
- Walk-in Closets
- Washer and Dryer In Home
- Wood Burning Fireplace
* In Select Apartment Homes
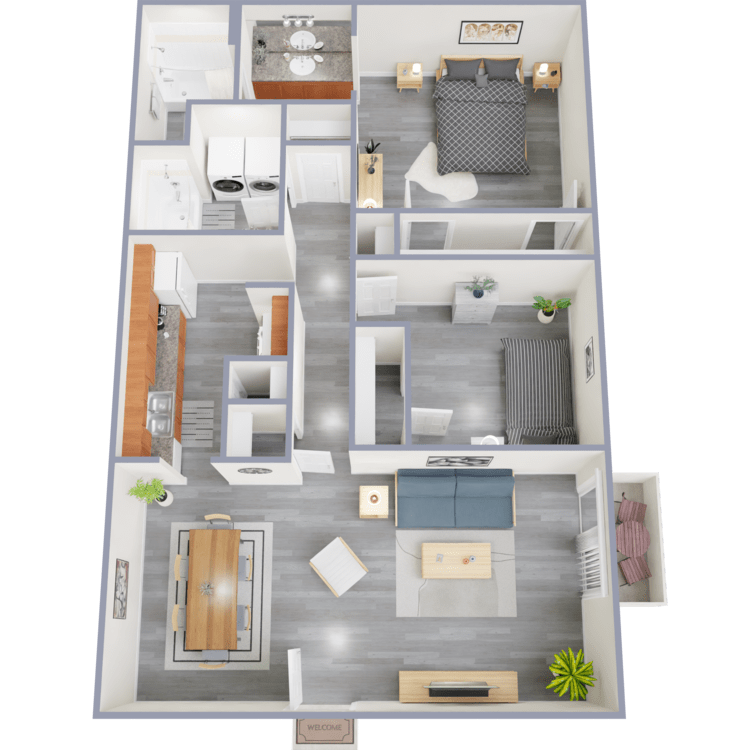
2 Bed 2 Bath
Details
- Beds: 2 Bedrooms
- Baths: 2
- Square Feet: 950
- Rent: $859
- Deposit: $350
Floor Plan Amenities
- All-electric Kitchen
- Balcony or Patio
- Cable Ready
- Carpeted Floors
- Ceiling Fans
- Central Air and Heating
- Dishwasher
- Mini Blinds
- Pantry
- Some Paid Utilities
- Tile Floors
- Vertical Blinds
- Walk-in Closets
- Washer and Dryer In Home
- Wood Burning Fireplace
* In Select Apartment Homes
Floor Plan Photos
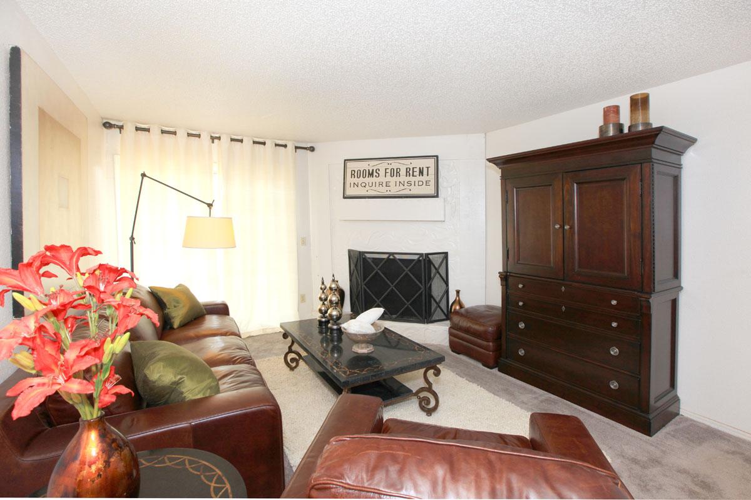
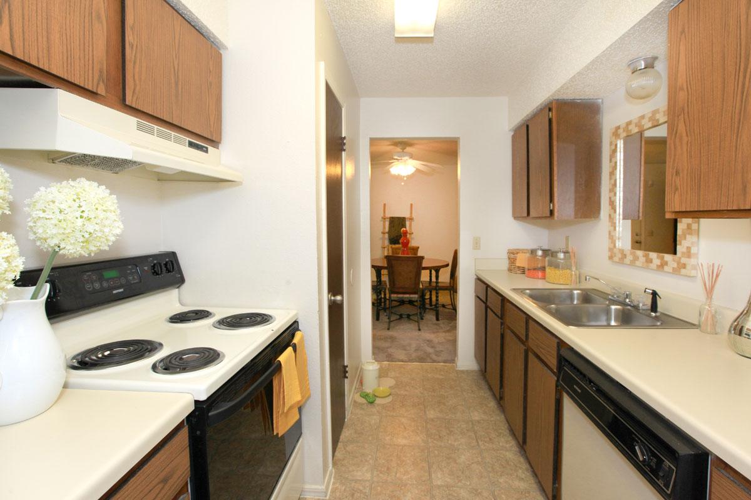
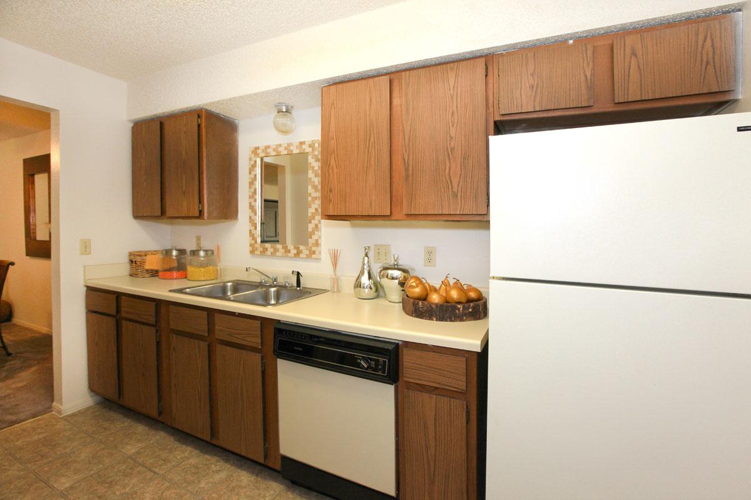
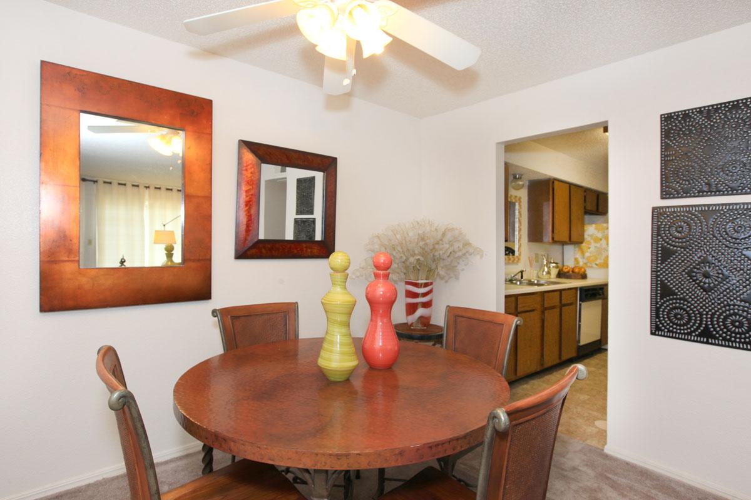
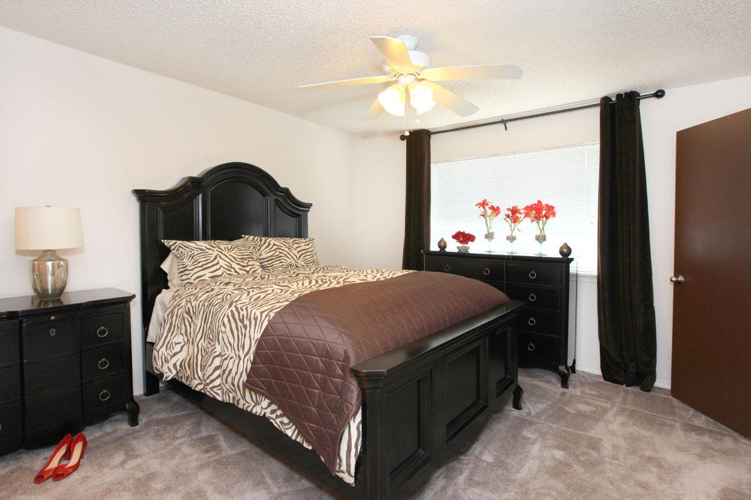
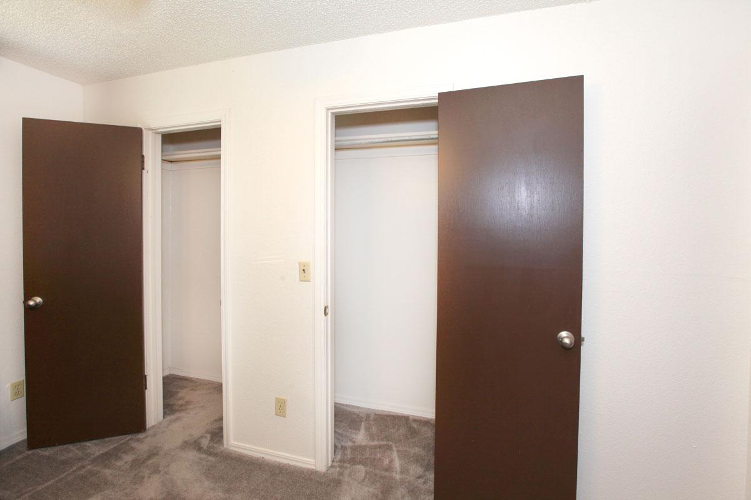
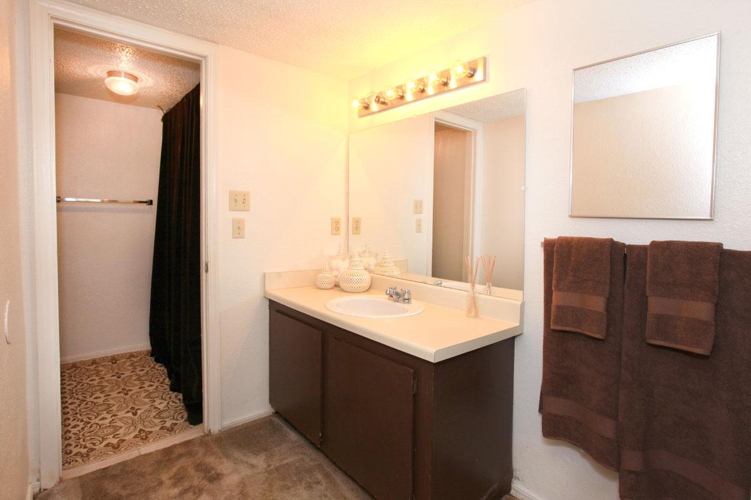
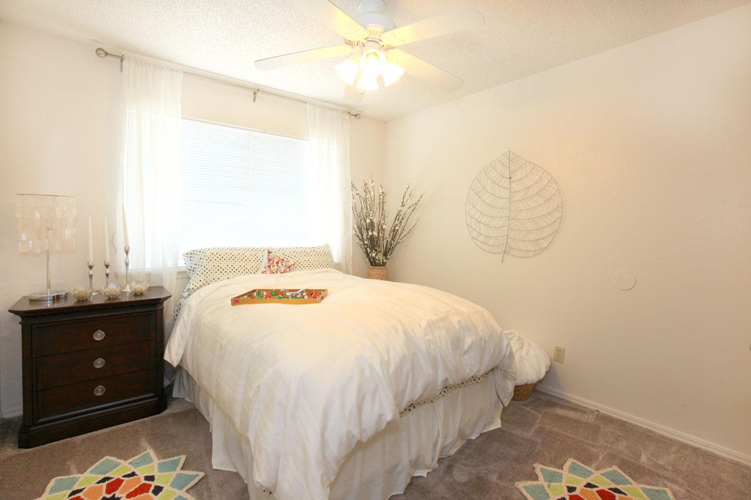
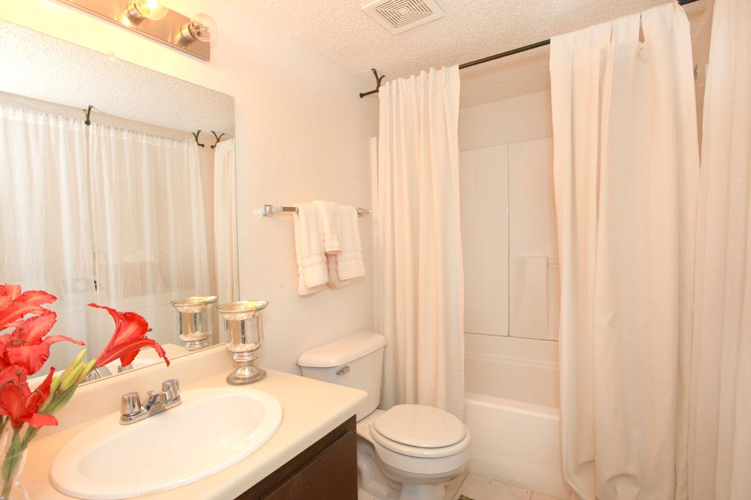
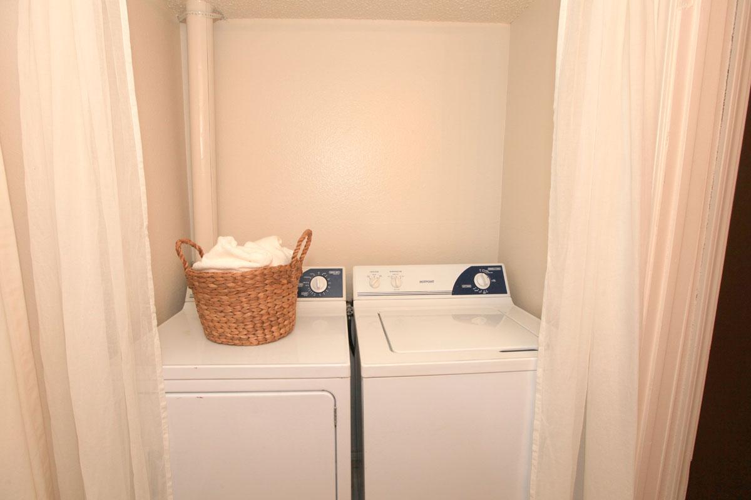
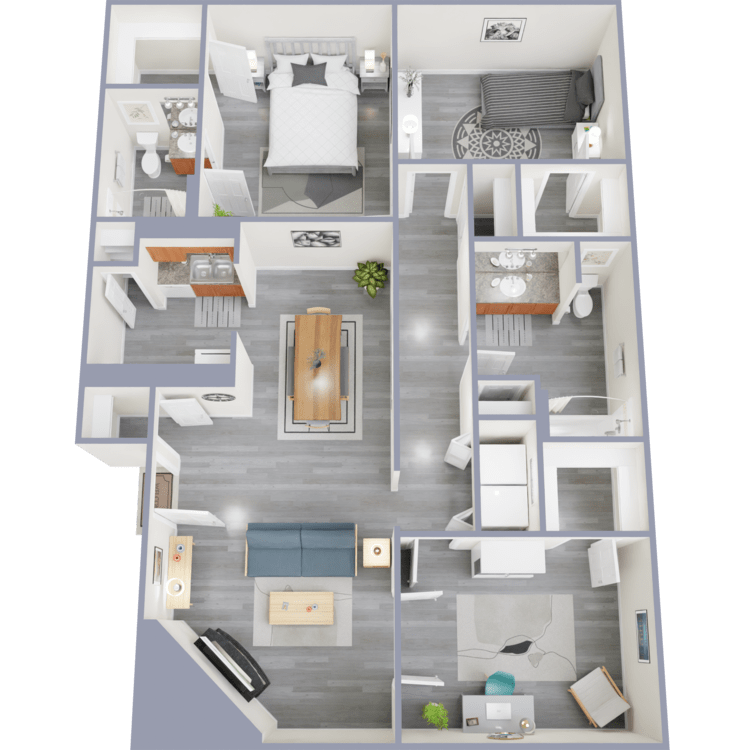
2 Bed 2 Bath with Den
Details
- Beds: 2 Bedrooms
- Baths: 2
- Square Feet: 1143
- Rent: $999
- Deposit: $450
Floor Plan Amenities
- All-electric Kitchen
- Balcony or Patio
- Cable Ready
- Carpeted Floors
- Ceiling Fans
- Central Air and Heating
- Den or Study *
- Dishwasher
- Mini Blinds
- Pantry
- Some Paid Utilities
- Tile Floors
- Vertical Blinds
- Walk-in Closets
- Washer and Dryer In Home
- Wood Burning Fireplace
* In Select Apartment Homes
3 Bedroom Floor Plan
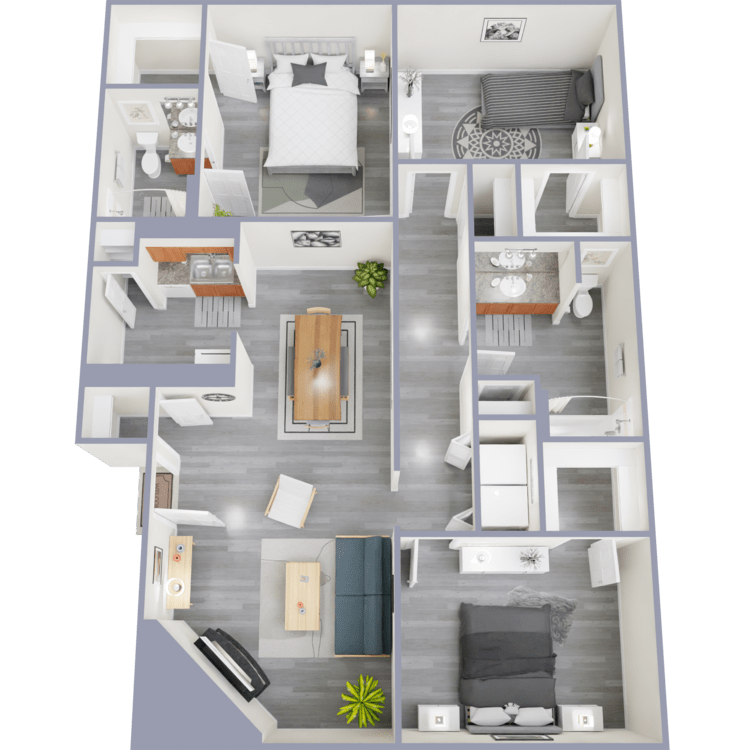
3 Bed 2 Bath
Details
- Beds: 3 Bedrooms
- Baths: 2
- Square Feet: 1143
- Rent: $1029
- Deposit: $450
Floor Plan Amenities
- All-electric Kitchen
- Balcony or Patio
- Cable Ready
- Carpeted Floors
- Ceiling Fans
- Central Air and Heating
- Dishwasher
- Pantry
- Mini Blinds
- Some Paid Utilities
- Tile Floors
- Vertical Blinds
- Walk-in Closets
- Washer and Dryer In Home
- Wood Burning Fireplace
* In Select Apartment Homes
Floor Plan Photos
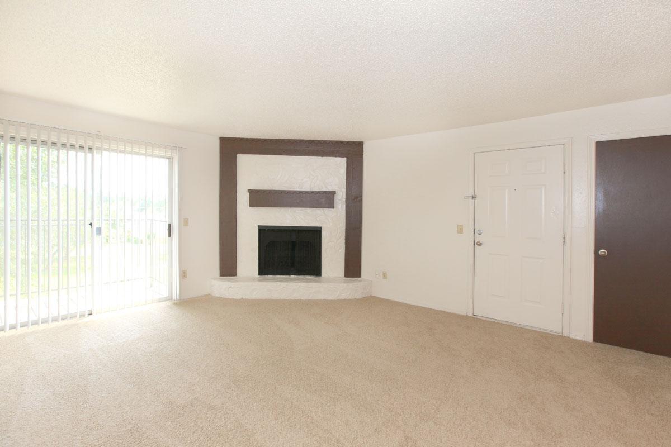
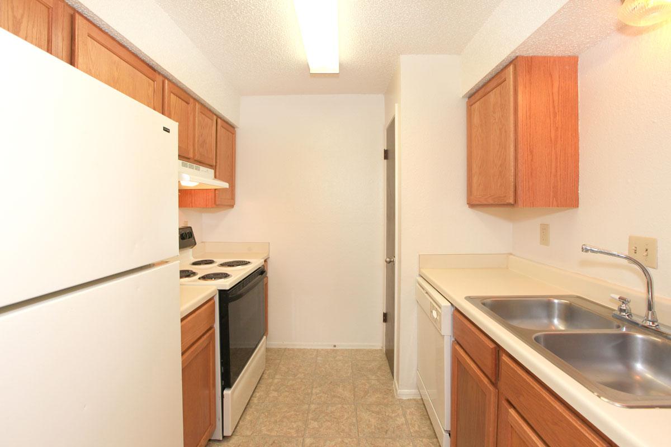
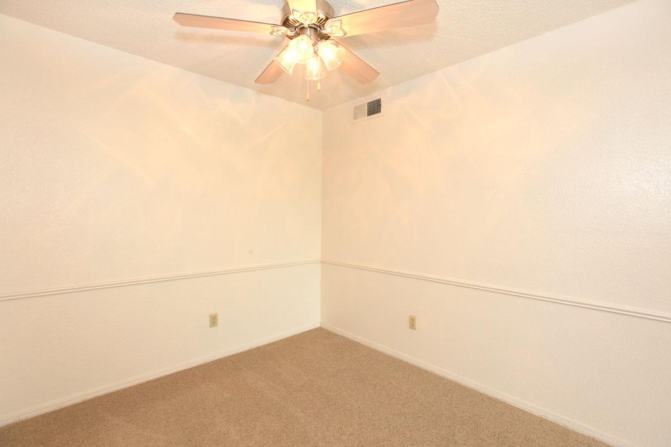
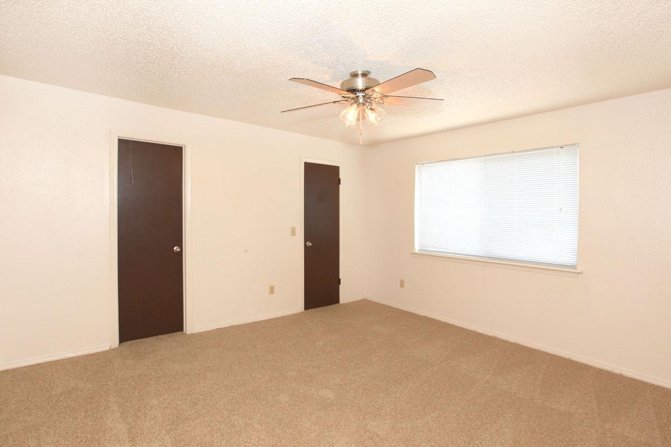
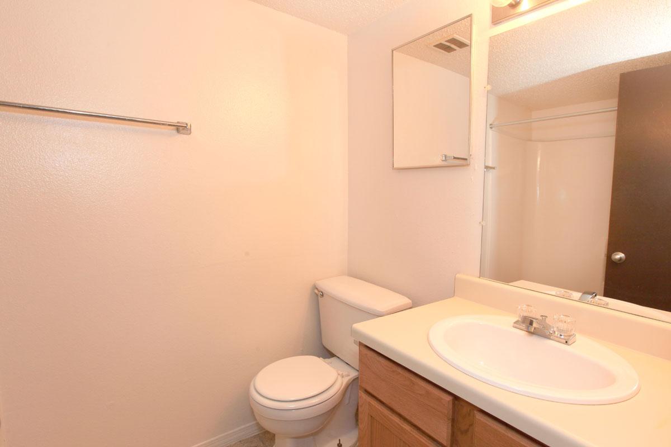
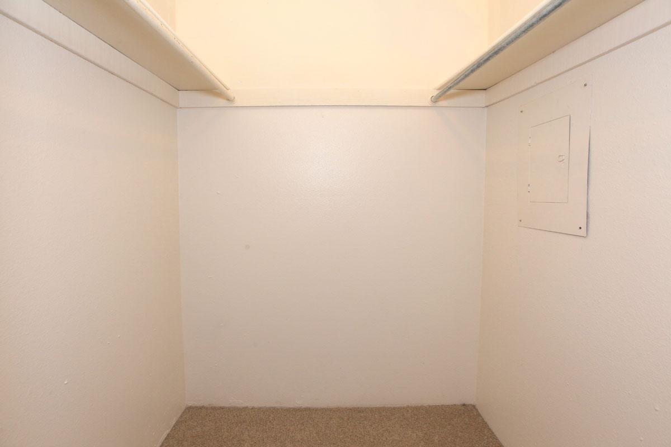
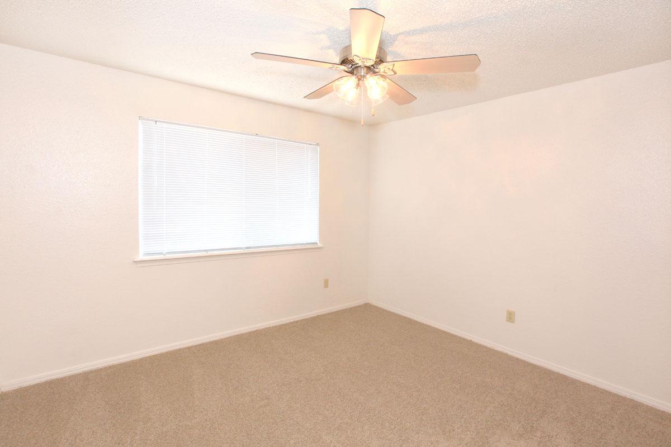
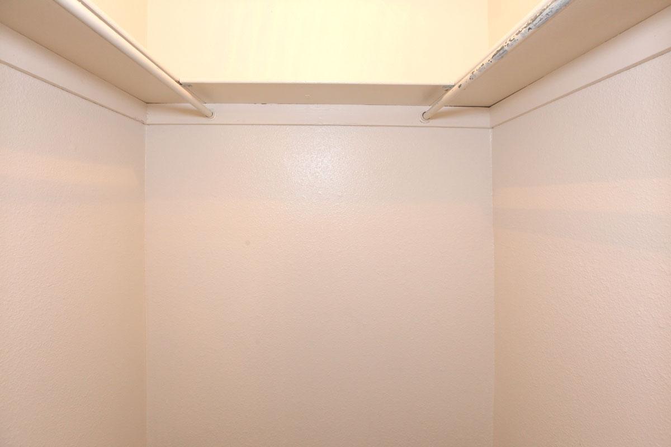
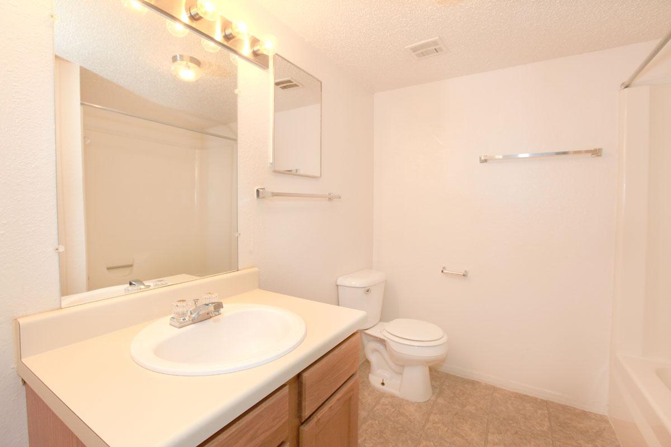
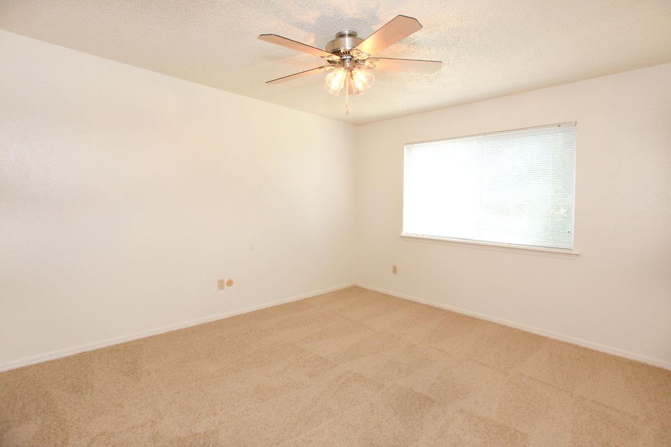
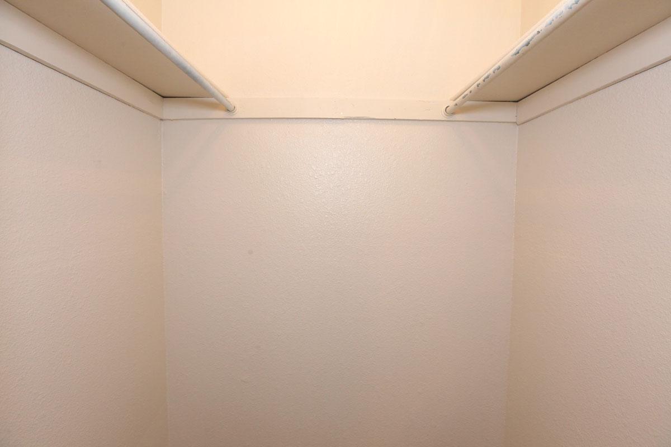
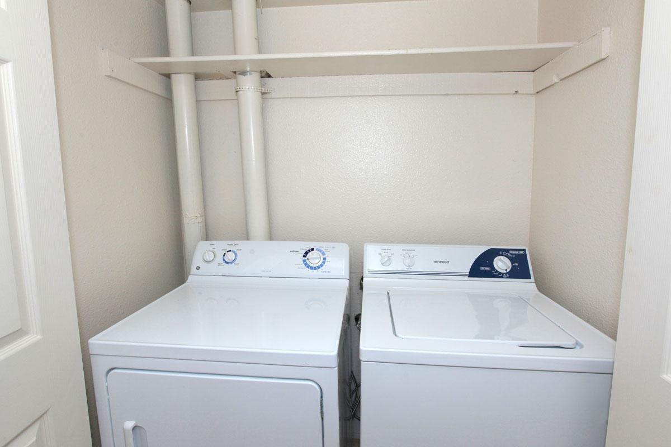
Show Unit Location
Select a floor plan or bedroom count to view those units on the overhead view on the site map. If you need assistance finding a unit in a specific location please call us at 405-737-4828 TTY: 711.

Unit:
- 2 Bed, 1 Bath
- Availability:2024-09-09
- Rent:$819
- Square Feet:925
- Floor Plan:2 Bed 1 Bath
Unit:
- 1 Bed, 1 Bath
- Availability:2024-08-16
- Rent:$749
- Square Feet:725
- Floor Plan:1 Bed 1 Bath
Unit:
- 1 Bed, 1 Bath
- Availability:2024-08-16
- Rent:$849
- Square Feet:710
- Floor Plan:Premium 1 Bed 1 Bath
Amenities
Explore what your community has to offer
Community Amenities
- Access to Public Transportation
- Beautiful Landscaping
- Cable Available
- Clubhouse
- Copy and Fax Services
- Easy Access to Freeways
- Easy Access to Shopping
- On-call Maintenance
- On-site Maintenance
- Public Parks Nearby
- Shimmering Swimming Pool
- Short-term Leasing Available
Apartment Features
- All-electric Kitchen
- Balcony or Patio
- Cable Ready
- Carpeted Floors
- Ceiling Fans
- Central Air and Heating
- Den or Study*
- Dishwasher
- Mini Blinds
- Pantry
- Some Paid Utilities
- Tile Floors
- Vertical Blinds
- Walk-in Closets
- Washer and Dryer In Home
- Wood Burning Fireplace
* In Select Apartment Homes
Pet Policy
Photos
Amenities
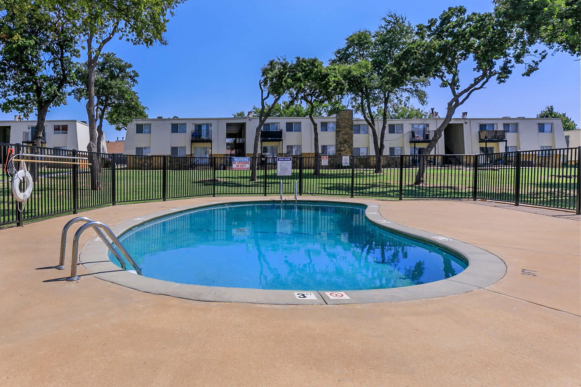
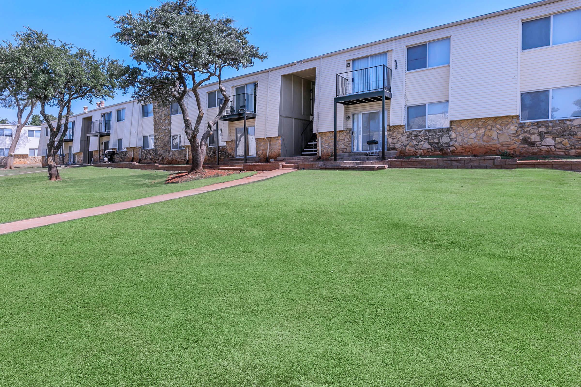
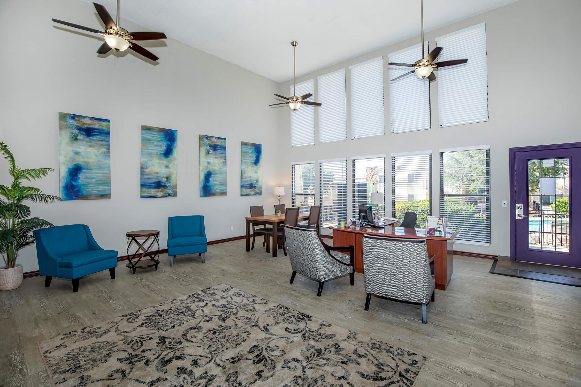
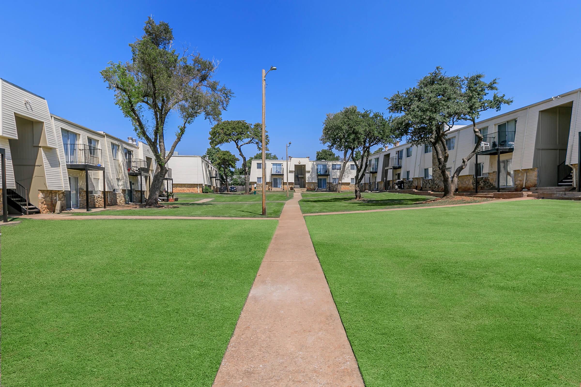
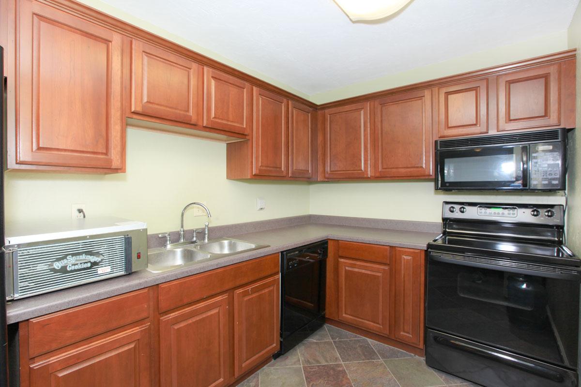
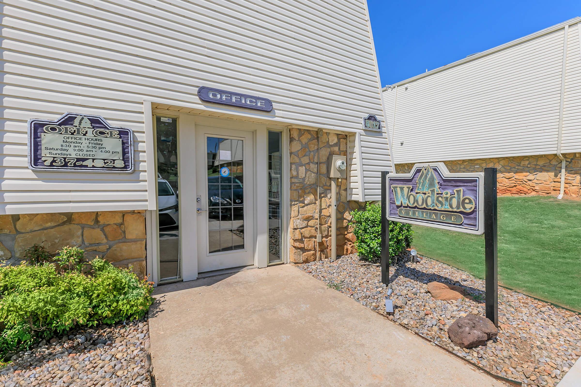
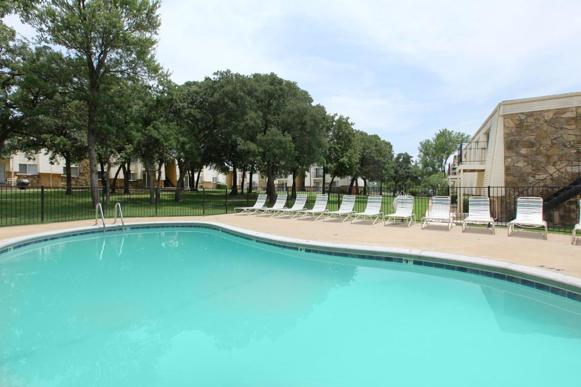
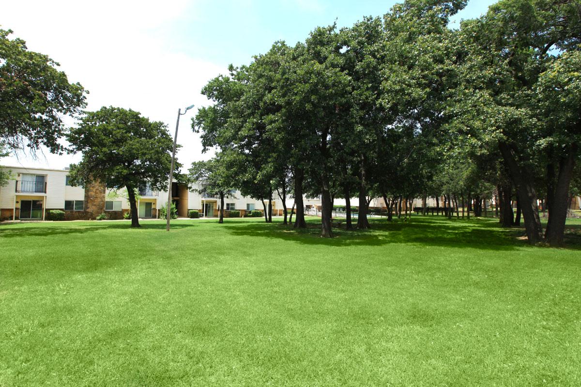
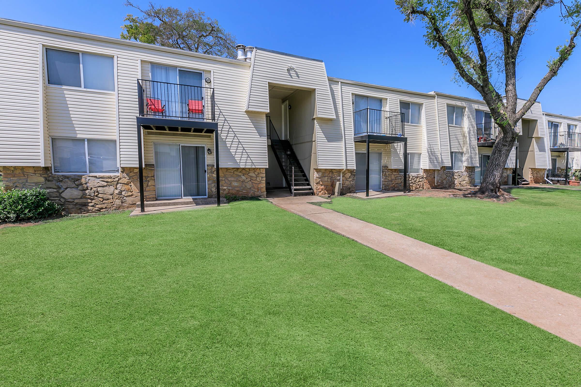
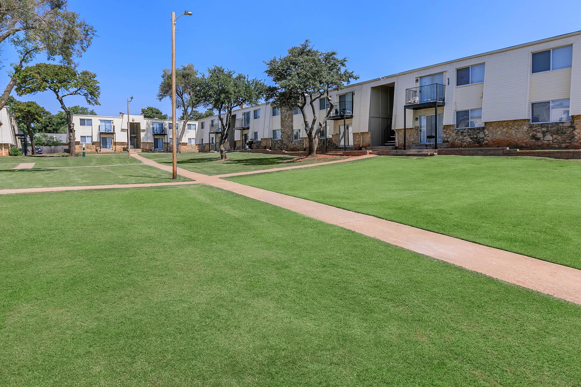
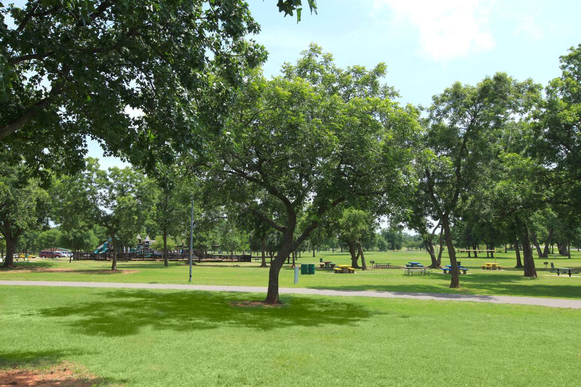
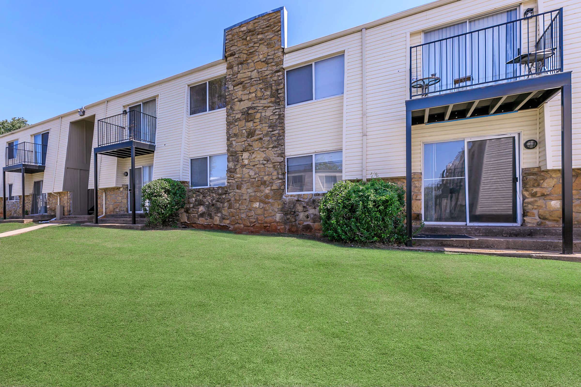
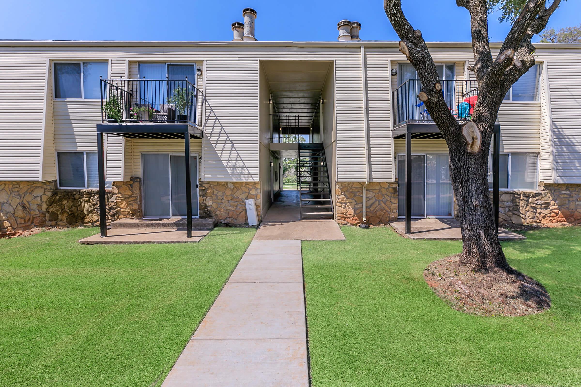
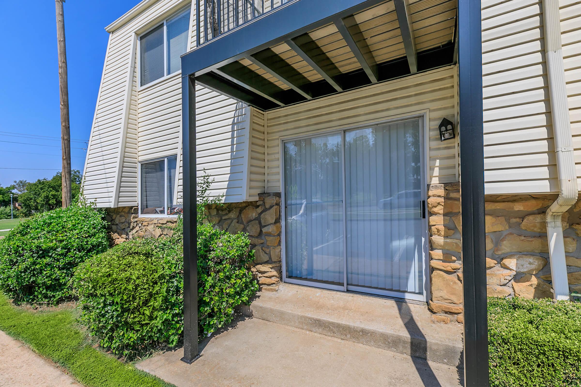
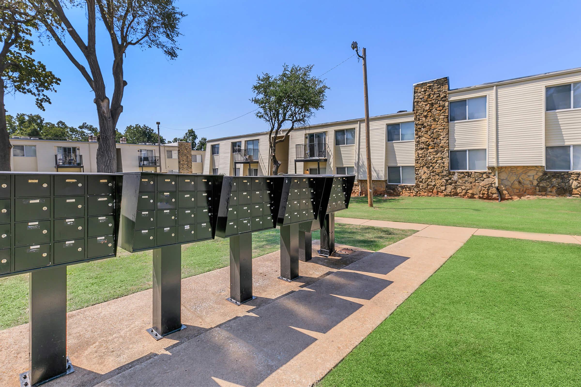
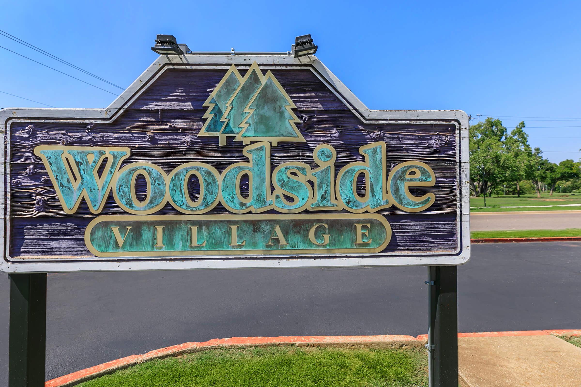
1 Bed 1 Bath















2 Bed 2 Bath










3 Bed 2 Bath












Neighborhood
Points of Interest
Woodside Village
Located 8517 E Reno Ave Midwest City, OK 73110Bank
Entertainment
Fitness Center
Grocery Store
Hospital
Park
Post Office
Restaurant
Salons
School
Shopping
University
Contact Us
Come in
and say hi
8517 E Reno Ave
Midwest City,
OK
73110
Phone Number:
405-737-4828
TTY: 711
Fax: 405-737-4829
Office Hours
Monday through Friday 8:00 AM to 5:30 PM.